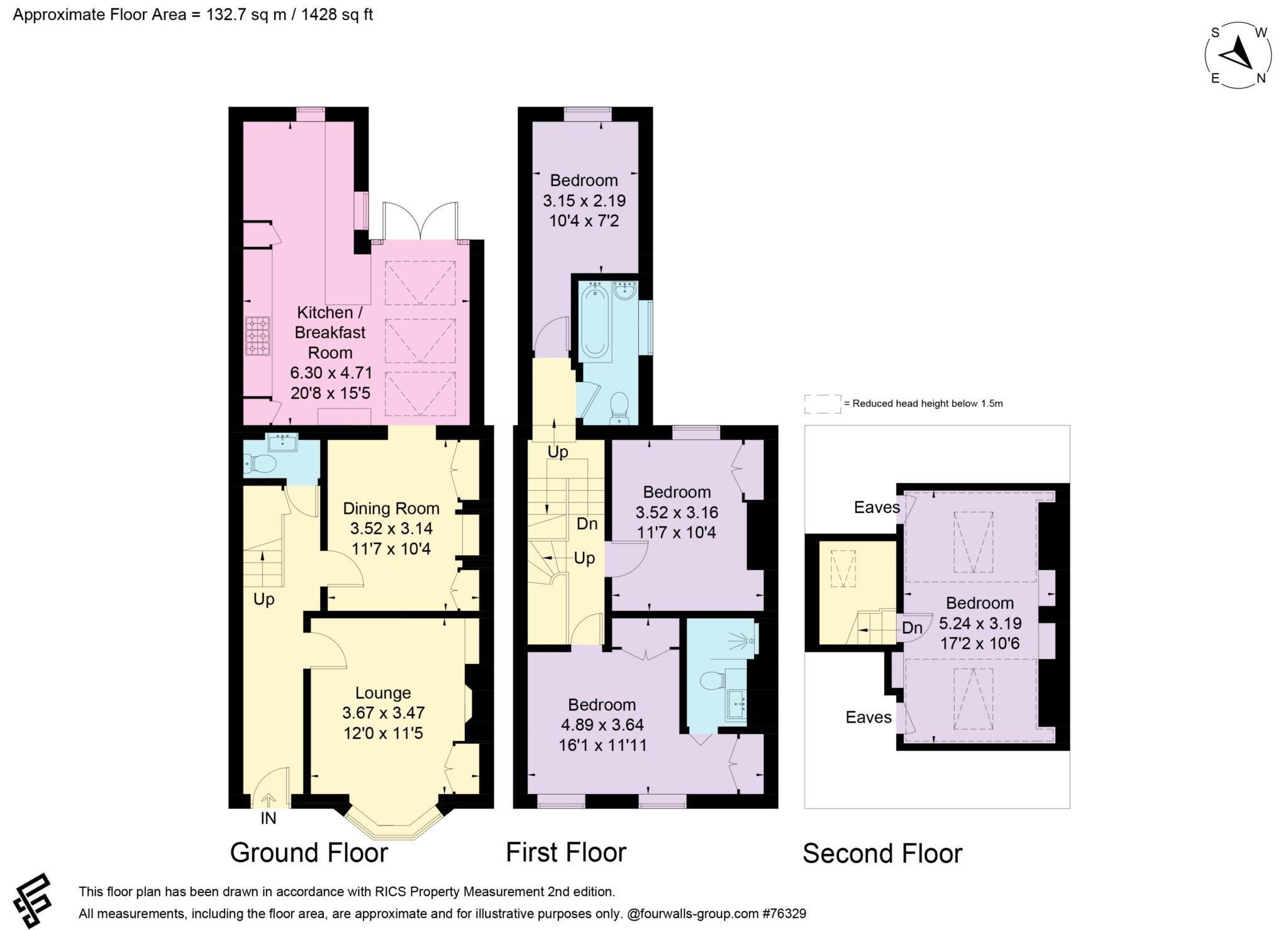- FRONT RECEPTION ROOM
- KITCHEN/DINING ROOM
- GROUND FLOOR WC
- SITTING ROOM
- BEDROOM ONE with ENSUITE SHOWER ROOM
- TWO FURTHER BEDROOMS
- FAMILY BATHROOM
- GAS CENTRAL HEATING
- PRIVATE LANDSCAPED REAR GARDEN
- TRINITY SCHOOL CATCHMENT
This terraced home showcases numerous period features, starting with the stained glass arched window above the front door. Upon entering the property there is an enclosed entrance hall with wooden floors, a charming Victorian archway, and a corniced ceiling. Directly ahead, the staircase includes convenient under-stairs storage with push-open drawers, and just beyond, there is a modern fitted cloakroom. The front sitting room serves as a formal reception area, blending contemporary finishes with refined period details, such as a shuttered bay window, intricate cornicing and ceiling rose, a working fireplace with a decorative surround, and stylish built-in storage and bookcases on either side.
A second decorative fireplace serves as the centerpiece of the cozy internal living room/snug, which adjoins the kitchen and flows seamlessly into the open-plan breakfast/dining area and spacious kitchen. Full-height french doors open to the garden, while large overhead velux windows flood the dining area with natural light. The well-appointed kitchen features ample wall and base units for storage, a five-ring gas hob, and space for a full-height fridge freezer. At the far end of the kitchen, there's a dedicated utility area with a washing machine and dryer. Underfloor heating throughout this entire space ensures comfortable temperatures during the winter months.
Henley on Thames town centre is under half a mile away and easily walkable, offering comprehensive shopping facilities with Waitrose supermarket, numerous boutiques, coffee shops, restaurants and a vibrant weekly market. Henley railway station offers an excellent service into London Paddington (approx. 50 mins) connecting with Crossrail at Twyford. The River Thames of course offers many attractions, including the international annual Royal Regatta. There are excellent state and private schools all within walking distance, including Gillotts secondary school and Trinity Primary.
On the first floor, there are two double bedrooms and a single third room, the principal bedroom has an en-suite shower room which benefits from underfloor heating and there are two separate double doored fitted wardrobes. There is a handy under stair area on the landing which is ideal for a small desk or dressing table as an extension to the principal bedroom.
The vaulted ceiling family bathroom is fully tiled and includes a full-sized bath with overhead shower. The second bedroom includes a built-in wardrobe and rear facing window overlooking the garden, the single room also with vaulted ceiling has a large sash window with garden views.
A final bedroom is on the second floor and includes alcove wall features, two fully adjustable velux windows either side of the vaulted ceilings, and a hidden space in the eaves offers ample room for storage.
At the front of the house, there is a half-height red brick wall with an iron gate and fencing, along with a small, paved area perfect for planting shrubbery or bin storage. The recently landscaped rear garden makes excellent use of the space, providing a private area to enjoy year-round. Additionally, there is gated rear access. which is convenient for avoiding the need to bring anything through the house.
Council Tax
South Oxfordshire District Council, Band D
Notice
Please note we have not tested any apparatus, fixtures, fittings, or services. Interested parties must undertake their own investigation into the working order of these items. All measurements are approximate and photographs provided for guidance only.

| Utility |
Supply Type |
| Electric |
Mains Supply |
| Gas |
Mains Supply |
| Water |
Mains Supply |
| Sewerage |
Mains Supply |
| Broadband |
Unknown |
| Telephone |
Unknown |
| Other Items |
Description |
| Heating |
Gas Central Heating |
| Garden/Outside Space |
Yes |
| Parking |
No |
| Garage |
No |
| Broadband Coverage |
Highest Available Download Speed |
Highest Available Upload Speed |
| Standard |
Unknown |
Unknown |
| Superfast |
Unknown |
Unknown |
| Ultrafast |
Unknown |
Unknown |
| Mobile Coverage |
Indoor Voice |
Indoor Data |
Outdoor Voice |
Outdoor Data |
| EE |
Unknown |
Unknown |
Unknown |
Unknown |
| Three |
Unknown |
Unknown |
Unknown |
Unknown |
| O2 |
Unknown |
Unknown |
Unknown |
Unknown |
| Vodafone |
Unknown |
Unknown |
Unknown |
Unknown |
Broadband and Mobile coverage information supplied by Ofcom.