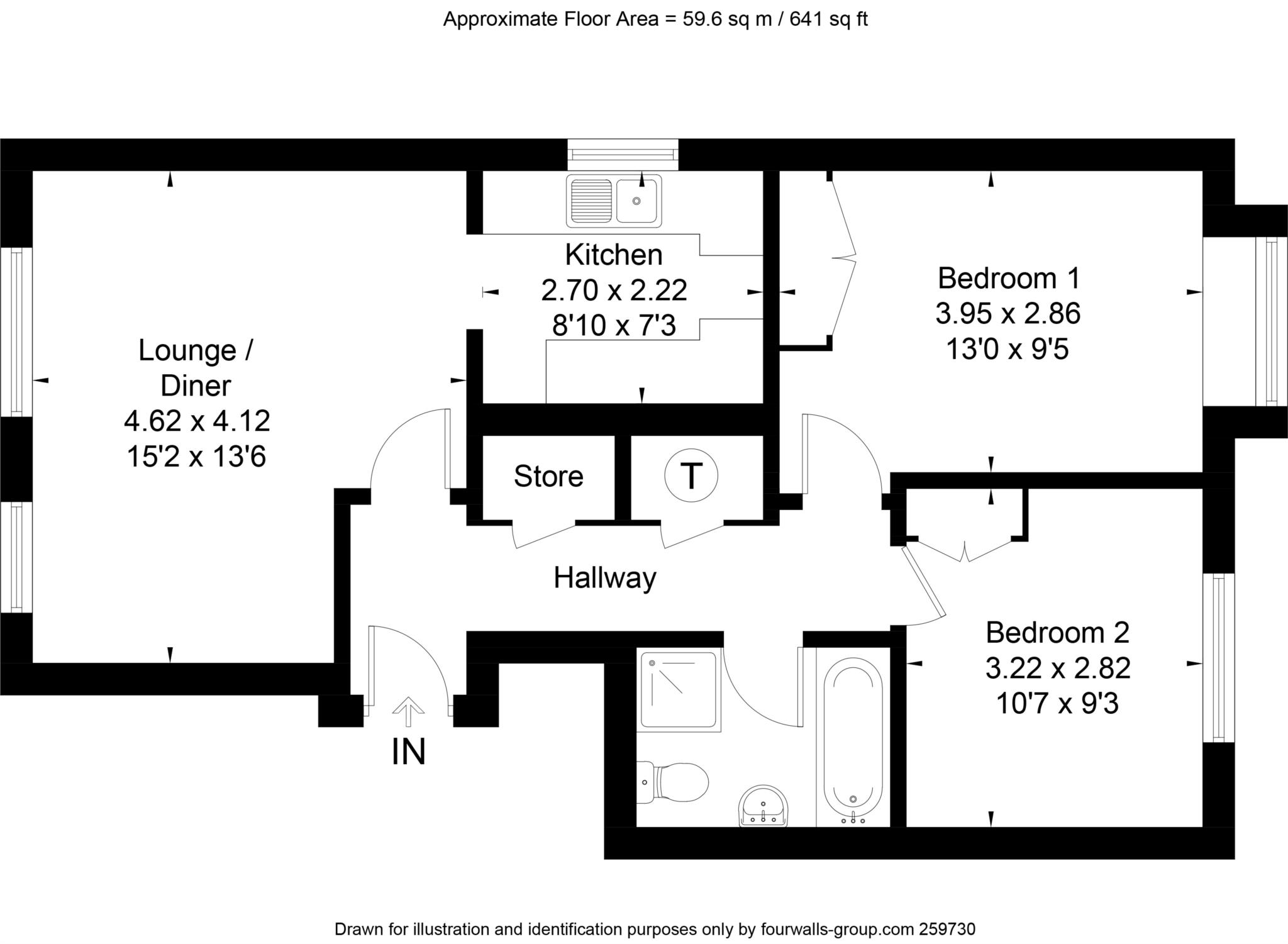- Living/Dining Room
- Fitted Kitchen with Appliances
- Two Double Bedrooms with fitted wardrobes
- Spacious Bathroom with Bath and separate Shower Cubicle
- Electrical Central Heating
- Double Glazed Windows Throughout
- Parking Space
- Entry Phone System
- Communal Gardens
A Two double bedroom Ground Floor apartment, perfect for a first home, investment or retirement living. Lodden House is the first block, on this desirable development, which is adjacent open countryside, but also only just over half a mile (approx 10 minute) walk into Henley town centre. Being well presented throughout, with wood laminate flooring throughout all the living areas and tiled floors in the kitchen & bathroom. There is a secure communal entrance and attractive well maintained gardens, with parking space and visitor parking.
Location
Located on the Western side of town, Henley railway station and the river Thames are easily accessible. Henley railway station offers an excellent service into London Paddington (approx. 50 mins). Henley on Thames is a busy market town, famous for Henley Royal Regatta each year at the beginning of July. There are a good variety of shops, pubs and restaurants, as well as the Kenton theatre, the Regal cinema house and the River & Rowing museum. Oxford, Windsor and Marlow are also easily accessible.
Accommodation
Entry phone system into communal Hall, with flat door into the entrance hall, storage heater, cupboard and airing cupboard with hot water cylinder. Living room with two double glazed windows to front (south) storage heater. Archway into the kitchen, with cupboards fitted to two walls, with stainless steel sink unit, tiled splash back and fitted wall cupboards to one end. Freestanding appliances (not tested) including electric oven, fridge freezer, washing machine and slimline dishwasher.
Along the hall there are two double bedrooms, both with fitted wardrobes. The bathroom is spacious with panel bath, wash basin, WC and fully tiled shower cubicle, with ceramic tiled floor.
Outside
The gardens are pleasant, well-tended, with paths and lawns. In the centre of the development there is ample parking, with one allocated space.
Deposit: £1,148.00
Minimum Tenancy : 12 months
Council Tax
South Oxfordshire District Council, Band D
Notice
All photographs are provided for guidance only.

The following are permitted payments which we may request from you:
a) The rent
b) A refundable tenancy deposit (reserved for any damages or defaults on the part of the tenant) capped at no more than five weeks' rent where the annual rent is less than £50,000, or six weeks' rent where the total annual rent is £50,000 or above
c) A refundable holding deposit (to reserve a property) capped at no more than one week's rent
d) Payments to change the tenancy when requested by the tenant, capped at £50, or reasonable costs incurred if higher
e) Payments associated with early termination of the tenancy, when requested by the tenant
f) Payments in respect of utilities, communication services, TV licence and council tax; and
g) A default fee for late payment of rent and replacement of a lost key/security device, where required under a tenancy agreement
Please call us if you wish to discuss this further.