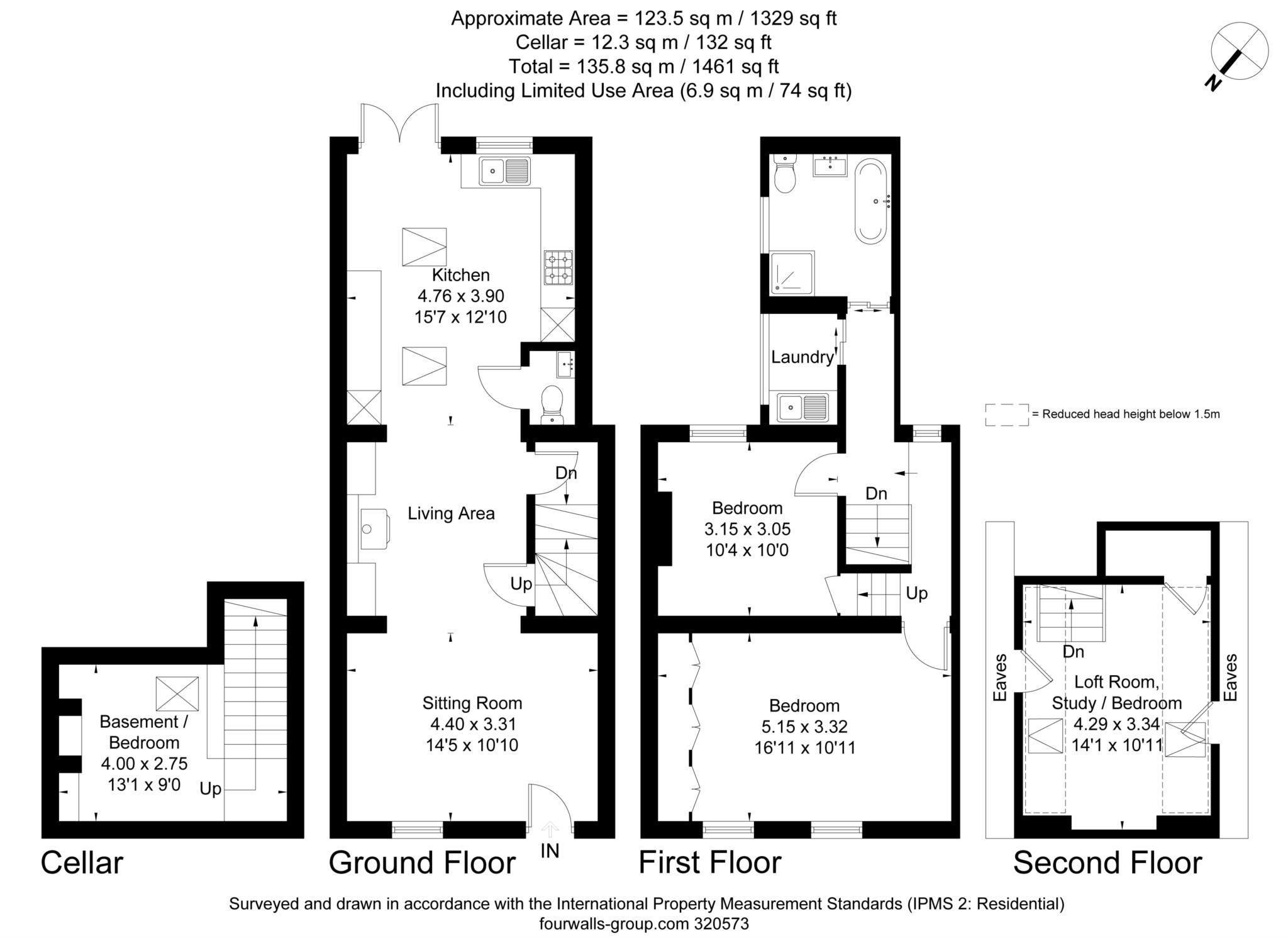- Open Plan Double Reception Room
- Beautiful Comprehensively fitted Kitchen
- Ground Floor Cloakroom
- Two First Floor Bedrooms
- Beautifully Fitted Bathroom with Separate Shower
- First Floor Laundry Room
- Basement Bedroom
- Loft Room Study
- Replacement Double Glazing & Gas Central Heating
- Pretty South Facing Courtyard Garden
The Property
A beautifully presented, updated, refurbished & extended Victorian terraced house, enjoying a wider first floor and gated ground floor access to the rear. The property has been extended to the rear with a wonderful full width kitchen, comprehensively fitted with double glazed French doors opening into the rear courtyard. There is also a cloakroom on the ground floor. The basement has been tanked and converted into a very useful additional bedroom, with glass panel in the floor above, providing some natural light.
On the first floor there are two double bedrooms a spacious bathroom with freestanding bath and separate shower cubicle, together with a useful laundry room, with sink and plumbing for washing machine. On the second floor and accessed via a paddle staircase is a very useful loft room, with velux windows front and rear.
The rear garden has independent side access, via a gate to the front, enjoying a southerly aspect, enclosed by fencing and walls.
Location
Situated on rising ground to the west side of the town, approx a 10 minute walk from the town centre, railway station and the river Thames. The town centre offers comprehensive shopping facilities with Waitrose supermarket, numerous boutiques, coffee shops, restaurants, and a weekly market. Henley railway station offers an excellent service into London Paddington (approx. 50 mins). The river Thames of course enjoys many attractions, including the international annual Royal Regatta.
Services
All main services are connected
Council Tax
South Oxfordshire District Council
Band D
Notice
Please note we have not tested any apparatus, fixtures, fittings, or services. Interested parties must undertake their own investigation into the working order of these items. All measurements are approximate and photographs provided for guidance only.

| Utility |
Supply Type |
| Electric |
Mains Supply |
| Gas |
None |
| Water |
Mains Supply |
| Sewerage |
None |
| Broadband |
None |
| Telephone |
None |
| Other Items |
Description |
| Heating |
Gas Central Heating |
| Garden/Outside Space |
Yes |
| Parking |
No |
| Garage |
No |
| Broadband Coverage |
Highest Available Download Speed |
Highest Available Upload Speed |
| Standard |
19 Mbps |
1 Mbps |
| Superfast |
80 Mbps |
20 Mbps |
| Ultrafast |
8000 Mbps |
8000 Mbps |
| Mobile Coverage |
Indoor Voice |
Indoor Data |
Outdoor Voice |
Outdoor Data |
| EE |
Likely |
Likely |
Enhanced |
Enhanced |
| Three |
Likely |
Likely |
Enhanced |
Enhanced |
| O2 |
Enhanced |
Enhanced |
Enhanced |
Enhanced |
| Vodafone |
Enhanced |
Enhanced |
Enhanced |
Enhanced |
Broadband and Mobile coverage information supplied by Ofcom.