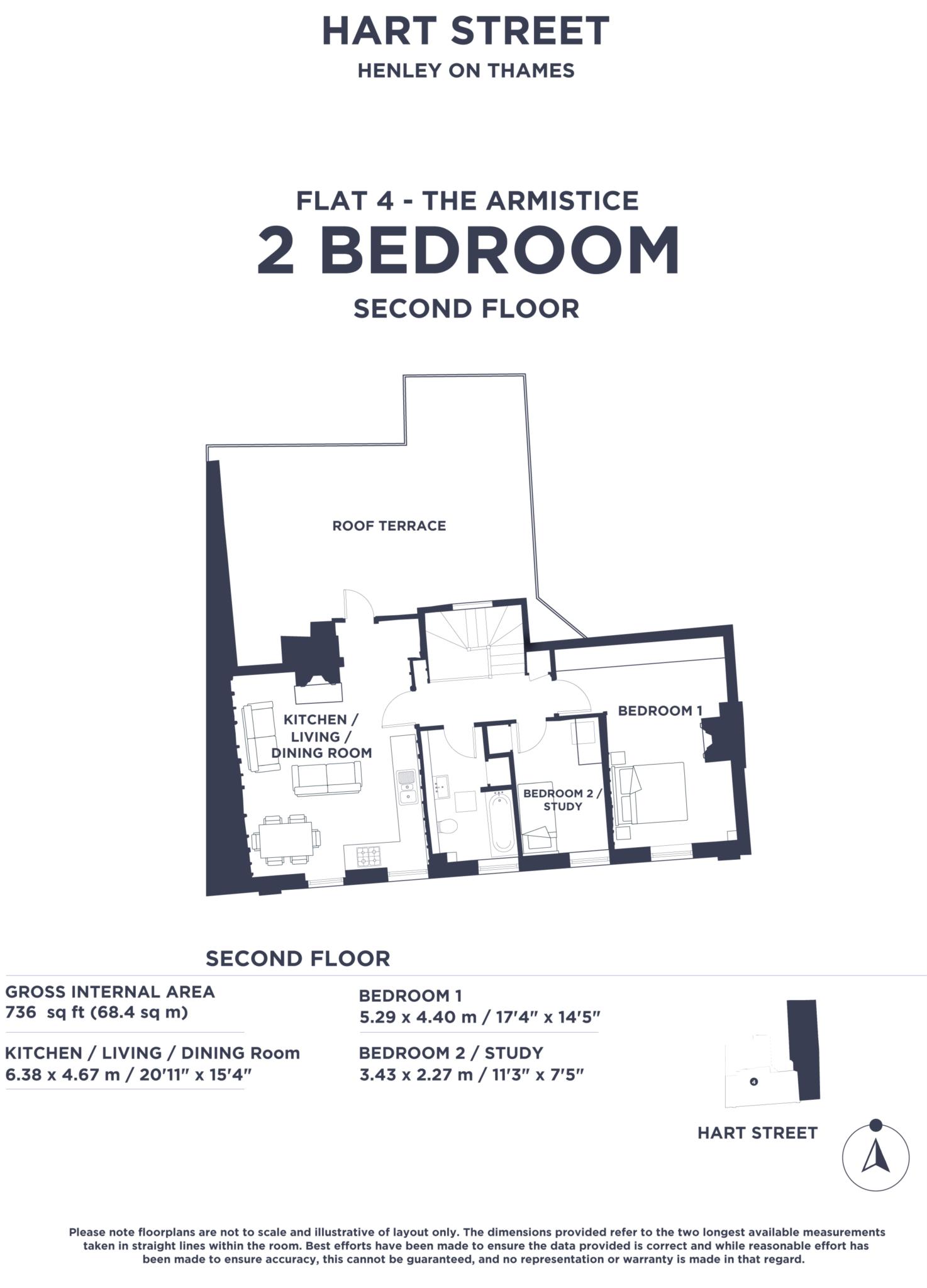- Spacious Roof Terrace with Far Reaching Views
- Recently Refurbished Throughout
- Two Double Bedrooms
- Main Entrance on the Ground Floor, Flat Entrance on the First Floor
- 999 Year Lease
- Share of Freehold
- No Onward Chain
- Spacious Roof Terrace with Far Reaching Views
- Central Henley Location
Local developers Chesterton Commercial have painstakingly refurbished and restored many of its original features to create five unique residences set over the upper floors together with individually allocated storage, bike racking and communal laundry facilities in the buildings cellar.
Armistice (Flat 4) is located on the second floor and has been finished to an exceptional standard. It is accessed via the building's secure communal entrance hall, with a video entry phone system and its own private entrance from the first floor.
Stairs lead up to the second floor where you are welcomed via a light entrance hall with a feature sash window looking out over your private roof terrace. There are two double bedrooms. The spacious principal bedroom has an array of built-in wardrobes and a feature fireplace. Both bedrooms have use of the well appointed bathroom suite, finished with ceramic bathroom tiles and high specification sanitary ware.
The open-plan kitchen and living/dining area offers a spacious area for relaxing and entertaining. The kitchen is a bespoke fitted kitchen that features a 30mm Quartz worktop with built-in Bosch appliances. Off the living room, there is a rear door to an extensive private roof terrace, with views over historic rooftops and of St Mary's Church. It is the perfect space for outdoor entertaining and alfresco dining.
Throughout the property, there are exposed beams and period details, all painted in tasteful heritage colour schemes, as well as solid metal door fixtures and fittings.
Council Tax
South Oxfordshire District Council, Band C
Service Charge
£3,062.48 Yearly
Notice
Please note we have not tested any apparatus, fixtures, fittings, or services. Interested parties must undertake their own investigation into the working order of these items. All measurements are approximate and photographs provided for guidance only.

| Utility |
Supply Type |
| Electric |
Mains Supply |
| Gas |
Mains Supply |
| Water |
Mains Supply |
| Sewerage |
Mains Supply |
| Broadband |
Unknown |
| Telephone |
Unknown |
| Other Items |
Description |
| Heating |
Gas Central Heating |
| Garden/Outside Space |
Yes |
| Parking |
No |
| Garage |
No |
| Broadband Coverage |
Highest Available Download Speed |
Highest Available Upload Speed |
| Standard |
17 Mbps |
1 Mbps |
| Superfast |
80 Mbps |
20 Mbps |
| Ultrafast |
8000 Mbps |
8000 Mbps |
| Mobile Coverage |
Indoor Voice |
Indoor Data |
Outdoor Voice |
Outdoor Data |
| EE |
Likely |
Likely |
Enhanced |
Enhanced |
| Three |
Likely |
Likely |
Enhanced |
Enhanced |
| O2 |
Enhanced |
Likely |
Enhanced |
Enhanced |
| Vodafone |
Enhanced |
Enhanced |
Enhanced |
Enhanced |
Broadband and Mobile coverage information supplied by Ofcom.