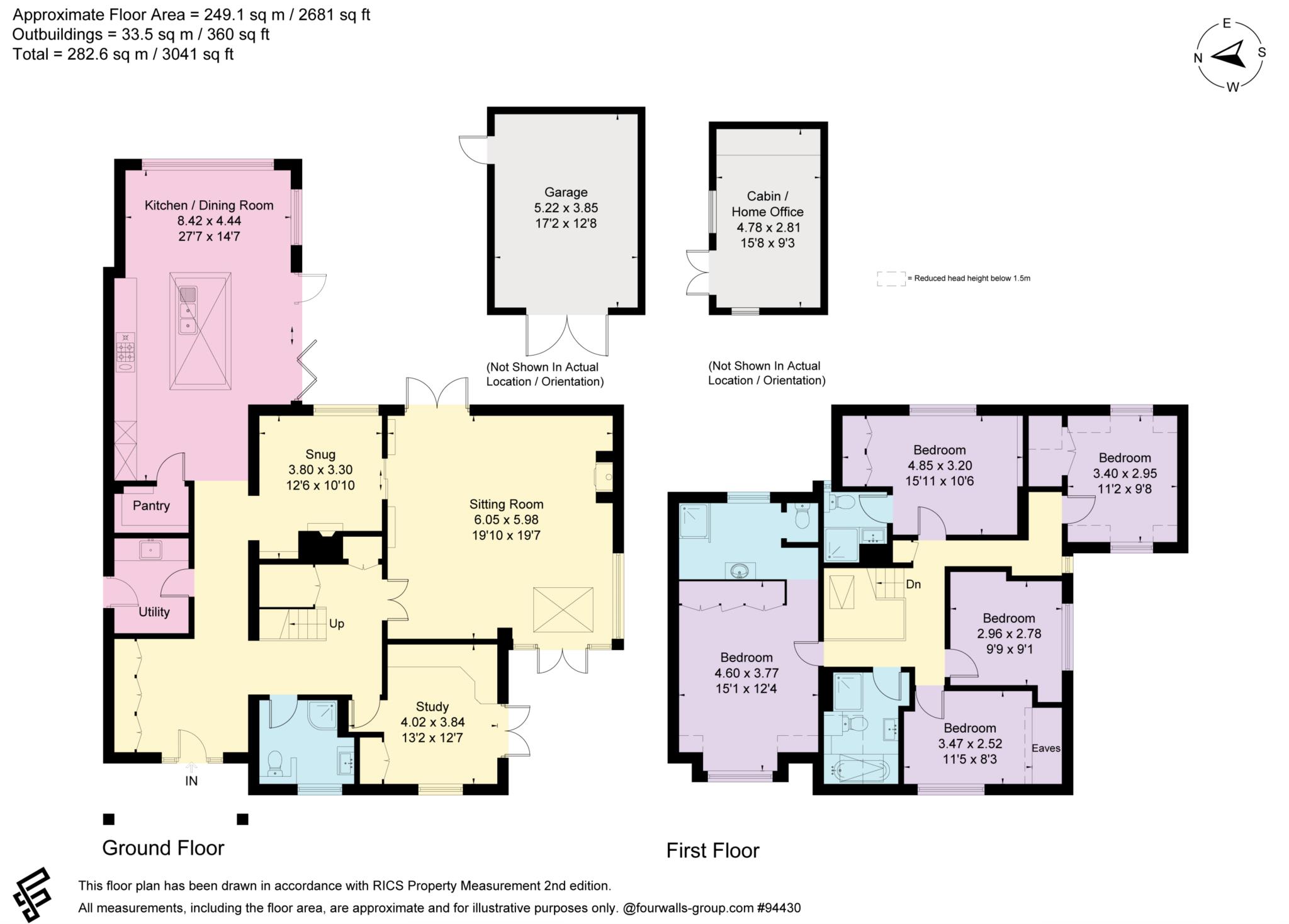- Large Sitting Room with Woodburning stove
- Beautiful Open Plan Neptune Fitted Kitchen with Walk in Pantry
- Snug with Open Fireplace
- Study with Neville Johnson fitted Furniture
- Main Bedroom with Beautiful Ensuite
- Four Further Bedrooms & Two further Bath/Shower Rooms
- Utility Room plus Ground Floor Shower Room
- Gas Central Heating with Part Underfloor Heating
- Good Sized Secluded Rear Garden plus Private Courtyard Terrace
- Large Detached Garage & Cabin/Home Office
The Property & Accommodation
This stylish modern family home has been extended and remodeled in the last ten years, with white weather boarded and rendered elevations, an attractive oak framed porch and all complimented with double glazed painted hardwood windows and doors, with plantation shutters to the front.
There is a feel of spaciousness throughout, from the moment you walk through the handmade wide front door into the lovely open hall with ample fitted cloak cupboards. The engineered rustic oak floor leads you into the living spaces and the kitchen. The beautifully fitted wonderfully bright kitchen is where the current owners spend most of their time, fitted with hand painted Neptune cabinets and honed black granite worktops, including a wonderful large island unit, all complimented with fitted appliances, including a Range Master double oven, Fisher & Paykel fridge freezer, Neff coffee machine, microwave and integrated dishwasher. A large 3m roof lantern floods the room with light and wide Bifold doors open onto the rear terrace. There is a walk in pantry, the limestone floor extends throughout the kitchen and utility room all with underfloor heating. Adjacent the kitchen is a comfortable snug with open fireplace and pocket doors lead into a 6m square sitting room with orangery area to one corner and a fireplace with woodburning stove, cosy for winter evenings. Two pairs of French doors open into each of the two terraces and part glazed doors bring you back to the hall. At the front of the house there is a generous study, beautifully fitted with Neville Johnson cupboards and desk, media cupboard with Wifi hub & Cat 6 patch panel. French doors opening onto the courtyard terrace garden. Also off the hall is a cloakroom/shower room.
On the first floor there are five double bedrooms, and three bath/shower rooms, all the bathrooms are attractively tiled all with quality fittings, including Grohe and Aqualisa showers together with Merlyn shower screens. The main bedroom enjoys a vaulted ceiling, with beautifully appointed ensuite with walk in shower stylish tiling and underfloor heating.
Cat 6 cabling to most rooms.
Outside
The front is approached via a pair of five bar gates, with gravel drive providing ample parking. A good-sized detached garage with double timber doors and pitched roof with log store to side.
The rear garden accessed via a side gate and through the private courtyard terraced garden, attractively paved with Indian sandstone which extends around the side and opens out to a large terrace at the rear. Raised planters and beds, then lead to the rear garden, attractively planted, laid to lawn with small orchard area to the rear, 8 x 6' aluminium greenhouse and garden shed.
There is a generous sized cabin/home office wired for Zoom broadband.
Location
Wootton Road is located between the top of St Andrews Road and Greys Road with a very useful convenience store located just two minutes walk away and the town centre approx a mile. Offering excellent facilities including a Waitrose supermarket, numerous boutiques, coffee shops, restaurants and a vibrant weekly market. Henley railway station also offers an excellent service into London Paddington (approx. 50 mins) connecting with Crossrail at Twyford. The River Thames of course offers many attractions, including the international annual Royal Regatta. There are excellent state and private schools, with Gillotts secondary school and Valley Road Primary both within walking distance. As well as an array of other private schools all close by.
Services
All main services are connected, wired with Cat 6. Gas central heating with underfloor heating to the kitchen, dining and utility areas.
Council Tax
Band F: South Oxfordshire District Council.
Agents Note
Please note under the Estate Agency act we wish to advise all prospective buyers that the property is owned by a director of this agency.
Notice
Please note we have not tested any apparatus, fixtures, fittings, or services. Interested parties must undertake their own investigation into the working order of these items. All measurements are approximate and photographs provided for guidance only.

| Utility |
Supply Type |
| Electric |
Mains Supply |
| Gas |
Mains Supply |
| Water |
Mains Supply |
| Sewerage |
Mains Supply |
| Broadband |
Cable |
| Telephone |
Landline |
| Other Items |
Description |
| Heating |
Gas Central Heating |
| Garden/Outside Space |
Yes |
| Parking |
Yes |
| Garage |
Yes |
| Broadband Coverage |
Highest Available Download Speed |
Highest Available Upload Speed |
| Standard |
Unknown |
Unknown |
| Superfast |
Unknown |
Unknown |
| Ultrafast |
Unknown |
Unknown |
| Mobile Coverage |
Indoor Voice |
Indoor Data |
Outdoor Voice |
Outdoor Data |
| EE |
Unknown |
Unknown |
Unknown |
Unknown |
| Three |
Unknown |
Unknown |
Unknown |
Unknown |
| O2 |
Unknown |
Unknown |
Unknown |
Unknown |
| Vodafone |
Unknown |
Unknown |
Unknown |
Unknown |
Broadband and Mobile coverage information supplied by Ofcom.