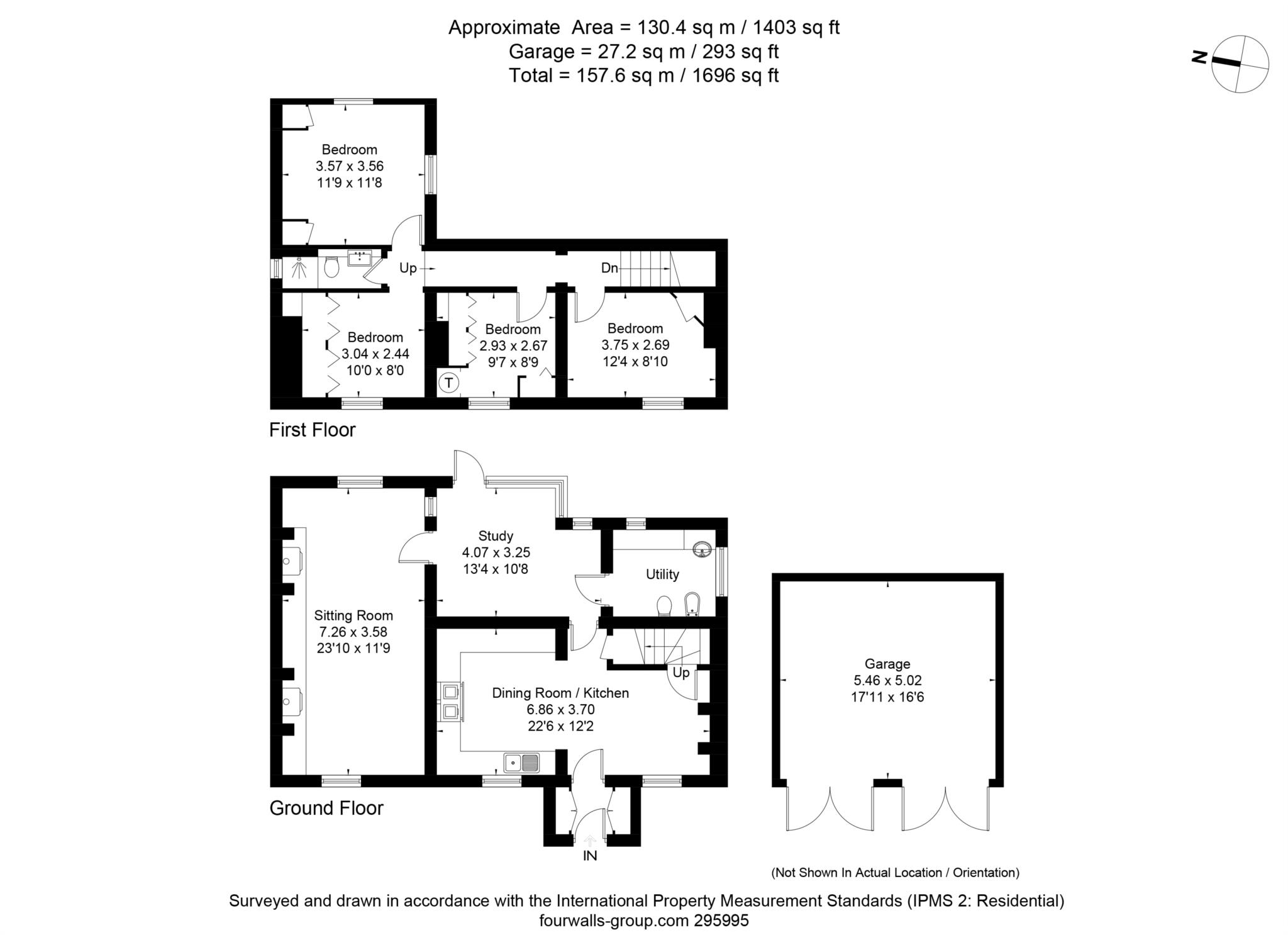- Sitting Room with Two Fireplaces
- Kitchen/Dining Room with Rayburn
- Study
- Four Bedrooms
- Shower Room
- Utility Room/Cloakroom
- Double Garage
- Gas Central Heating
- Part Double Glazing
- Pretty Private Gardens
Bird in Hand Cottage is a delightful period cottage, full of charm and character and being sold for the first time in over 40 years. There is a lovely sitting room with two fireplaces, one with a woodburning stove, the other with a gas fire an attractive central study area and a charming kitchen/dining room. With four bedrooms on the first floor. The property lends itself for extension, (subject to planning permission) and it enjoys gardens which wrap around on three sides and views across farmland to the rear.
Location
Sonning Common is a popular thriving South Oxfordshire village, with good range of shopping facilities, library and an excellent health centre. There are a variety of schools, including, Sonning Common primary school and Chiltern Edge secondary school. As well as the many private schools. The towns of Henley on Thames is just six miles away and Reading providing more comprehensive facilities, with London Paddington under 30 minutes from Reading railway station and Crossrail from 2022.
Accommodation
Part glazed door and porch to front, with double glazed door to Kitchen/diner. The kitchen area is fitted to three walls with granite worktops. Gas Rayburn for cooking, which also provides central heating and hot water. Integrated Miele fridge and tall freezer, brick floor. The dining area has a fireplace (not working) wood floor, understairs cupboard and door with enclosed staircase to first floor. Timbered ceiling to both rooms. Rear hall/study, wood floor and double-glazed picture window and door to rear. The Cloakroom/Utility room is spacious, part tiled with WC, Vanity wash basin and bidet. Utility worktop with space under for machines. The Sitting room is double aspect with windows to front and rear, exposed timbered ceiling, two fireplaces with brick chimney breasts, one with gas Jetmaster fire and the other having a wood burning stove, numerous fitted book shelves.
On the first floor there are four bedrooms and a fully tiled shower room, with shower cubicle, WC and wash basin. Heated towel rail.
The detached double garage has two single electric hinged doors, power and light.
Outside
The property is approached via a pair of gates, from the adjoining lane, with gravel drive and parking for several vehicles. The cottage gardens, have brick paved areas and paths to the front, side and rear, with pergola, box hedging and planting to the rear. To the front, the property is enclosed by a brick & flint wall with picket fence, gate with central flagstone path, leading to the front door. To one side there is a large brick paved area with greenhouse and two garden sheds.
Services
All mains services are connected, with gas central heating.
Council Tax Band F
South Oxfordshire District Council
Notice
Please note we have not tested any apparatus, fixtures, fittings, or services. Interested parties must undertake their own investigation into the working order of these items. All measurements are approximate and photographs provided for guidance only.
